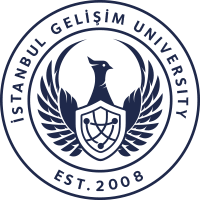13 January 2023 Friday
“From Project to Practice: A Villa in Ömerli”
Interior Architecture Talks #13 organized by Istanbul Gelişim University (IGU), Faculty of Fine Arts (FAF) Interior Architecture Departments were held with the intense participation of students.
The thirteenth Interior Architecture Talks, jointly organized by Istanbul Gelişim University (IGU) Faculty of Fine Arts (FAF) Interior Architecture Department & Interior Architecture and Environmental Design Departments (TR and ING), with the title "From Project to Practice: A Villa in Ömerli", took place. The organization took place on Thursday, December 29, 2023, between 12:00 and 13:00, at the Firnas Auditorium in Block K (Development Tower), with the participation of Interior Architecture and Environmental Design Department Lecturer Çiğdem Gök as a speaker.
“In the Interview, It Was Aimed To Reinforce The Knowledge They Gained During The Lesson Process”
The conversation aimed to help students who took ICM251 Design Studio I and IMI221 Interior Architecture Studio I courses, which aim to provide students with the ability to design and present housing-office functions in a space with a garden, by examining concrete examples from real life.
All Stages of an Implementation Project were Mentioned in Detail
In the interview, the solution of the residential spatial functions in a garden space, the analysis of the existing structural conditions, their transfer to the design and the original project design processes in accordance with the professional presentation standards were explained through a sample project. In this context, Lecturer Çiğdem Gök gave a lecture on the villa project (F.U House) located on a 1000 m2 land in Istanbul Ömerli. Talking about the process from the beginning to the end of the housing project, Gök shared the topics such as the design of the housing project, plan drawing processes, detailing, the application phase of the project and the infrastructure, by supporting the students with materials such as photographs, videos, AutoCAD drawings from the application process.

