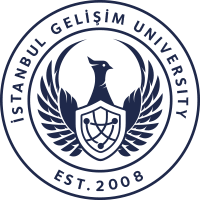07 February 2023 Tuesday
Asst. Prof. Dr. İlayda Çetin's Book Chapter Has Been Published
The book chapter titled "Development of Exhibition Design and Multi-Purpose Exhibition Space Analysis: Winzavod Contemporary Arts Center" by Asst. Prof. Dr. İlayda Çetin from the Department of Interior Architecture, Interior Architecture and Environmental Design at Istanbul Gelişim University (IGU) Fine Arts Faculty (GSF) has been published.
Asst. Prof. Dr. İlayda Çetin made the following statements regarding the section titled “Development of Exhibition Design and Analysis of Multi-Purpose Exhibition Space: Winzavod Contemporary Arts Center” in the book titled New Searches and Studies in Architecture, Planning and Design published by Serüven Publishing:
“As it is known, exhibition spaces tend to collect, research and display evidence of people and their environment through new or existing structures. However, constant changes in the way the "exhibition" takes place occur simultaneously with the development of society. In response to this change, the physical structure of the gallery space is also taken into account. On the other hand, for perception, we can define "the experience that each of us creates in our minds". Reading the space is also a perception-based experience. The starting point of my work is the question of how we use our own perception to create spatial readings. In this direction, it is aimed to gather the data obtained from the establishment of contemporary art centers and to reveal the design information for the redesigned contemporary exhibition spaces in this area. Therefore, the concepts of perception, space and experience have been studied extensively. In the study, which started with conceptual research and literature research, a new framework was created for reading architectural space. In order to discuss the equivalence of the frame in the architectural space, the spaces within the mentioned building were examined according to the principles of architectural space. The designated building is the Winzavod Cultural Center, which is an example of a converted building in Russia and can appeal to many people due to its plans. The fact that the building is an art center also allows those who spend time here to be used by different people at different time intervals. Using this possibility, the structure selected by the method of the space reading frame created in the analysis and research was analyzed. At this stage, starting from the history and importance of the building, then the architectural formation and its relationship with the city were discussed, and finally the building was detailed architecturally and its function and building material were examined. As a result, basic and additional spatial components were evaluated in the perceptual experience, in which visual perception has an important place, together with the history of the concept of exhibition within the framework determined by the reading of the selected building."
We thank Asst. Prof. Dr. İlayda Çetin for her contributions and wish her continued success.

