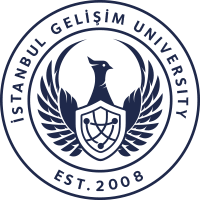The event titled "Sustainable Villa Project: Vardar House", which is the first of the "IAEDesign Talks" conversation events organized by Istanbul Gelişim University (IGU), Faculty of Fine Arts (FFA), Department of Interior Architecture and Environmental Design (Eng.), will be held on December 20, 2023, on Wednesday, between 10.00-11.00, at Block K Firnas Auditorium, with the participation of guest Muharrem Fetvacıoğlu.
Within the scope of the event, which attracted great interest from students, Mr. Muharrem Fetvacıoğlu, the founding architect of the Samornia Architecture office, made the following statements:
“The Vardar House design target is “sustainability”. This target is separating each other. We have 3 titles for these issues. These are “solar energy”, “agricultural renovation” and “recycling rainwater. How does the system work? The important part of the system is the “inverter box”. The Box is controlling to decide whether electricity will be house or battery. On the top left solar panels also produce 2.30 kW of electricity. 1.34 Kw of the generated electricity is stored in the battery. The remaining 0.74 Kw of electricity is used for the needs of the villa. Rainwater recycling involves collecting rainwater from a building's roof. The rainwater then passes through a filter, which eliminates debris, and is stored in a holding tank placed either underground. This saved water can be pumped to places where it is needed. The agricultural area has fruit trees and various vegetables. We produce and consume ourselves. We do not need to buy from markets. We provide agricultural area irrigation with rainwater recycling. The orientation of the villa building is essential in passive design as strategically positioning the built structure can allow it to have maximum advantage over external conditions such as sunlight and ventilation. By implementing this strategy, we can optimize daylighting and reduce heating loads. Additionally, the design is strategically placed on the north and south facades to maximize cross-ventilation and minimize direct sunlight. The main design for the back side organization is; as a primary spending circulation area in the backside. The aim is to make it useful for transition relationships between spaces. To give an example. While sitting in the living room with our guests, we can move to the dining room for lunch or dinner and complete our after-dinner coffee or tea on the terrace with a fresh pool and garden view. For the ground floor organization. When we enter the villa. We have a sitting and TV area with a pool and garden view on the right part. For the left part, we have a dinner room with the same view with a terrace relationship. These two spaces have a relationship with the fireplaces. As a primary spending time during the winter.”
We would like to thank Mr. Muharrem Fetvacıoğlu and all our students who participated.

